La Jolla Paseo - Apartment Living in San Diego, CA
About
Welcome to La Jolla Paseo
4655 Governor Drive Suite 100 San Diego, CA 92122P: 858-625-0634 TTY: 711
F: (858) 625-0634
Office Hours
Monday through Friday: 9:00 AM to 6:00 PM. Saturday: 8:00 AM to 5:00 PM. Sunday: 9:00 AM to 5:00 PM.
Welcome home to La Jolla Paseo! Our lovely 55+ community is located in beautiful San Diego, California, close to UTC Shopping Mall, restaurants, hospitals, local attractions, and Hwy 52 and Interstate 805. We pride ourselves in offering an enriched wellness life through a high living standard. Everyone desires relaxation and serenity, infused with an exciting social life. Here you'll experience those vibrant elements in a beautiful community.
La Jolla Paseo offers a variety of spacious one and two bedroom floor plans for rent as the foundation for your dreams. In your new home, you will find the most modern conveniences that instantly give you endless comforts. These features include personal patios or balconies, granite countertops, elegant cabinets, stainless steel appliances, nine-foot ceilings, central air conditioning and heating, and a full-size washer and dryer in the home, making chores a breeze.
Residents can take advantage of our great community amenities, such as the internet cafe and movie theater, for your entertainment. Or a cool, refreshing dip in the shimmering pool or spa. Stay in shape with our state-of-the-art weight and cardio stations. Here at La Jolla Paseo, there is something for everyone! Give us a call to schedule your personal tour today. We can't wait to show you your new home!
Up to $2600 OFF on select apartment homes (new move ins only-see leasing office for details). *All prices and specials are subject to change and may vary depending on move in date.
Floor Plans
1 Bedroom Floor Plan
Cedar Grove A 5954 Kantor Street (Older Vintage Cottage Apartment)
Details
- Beds: 1 Bedroom
- Baths: 1
- Square Feet: 610
- Rent: From $2278
- Deposit: $700
Cedar Grove B 5908 Kantor Street (Older Vintage Cottage Apartment)
Details
- Beds: 1 Bedroom
- Baths: 1
- Square Feet: 610
- Rent: From $2478
- Deposit: $700
2 Bedroom Floor Plan
Rosemarie A 5928 Kantor Street (Older Vintage Cottage Apartment)
Details
- Beds: 2 Bedrooms
- Baths: 1
- Square Feet: 845
- Rent: From $2598
- Deposit: $750
Rosemarie B 5974 Kantor Street (Older Vintage Cottage Apartment)
Details
- Beds: 2 Bedrooms
- Baths: 1
- Square Feet: 845
- Rent: From $2679
- Deposit: $750
Community Map
If you need assistance finding a unit in a specific location please call us at 858-625-0634 TTY: 711.
Amenities
Explore what your community has to offer
Community Amenities
- 55+ Community
- Assigned Parking
- Beautiful Landscaping
- Shimmering Swimming Pool(s)
- Business Center
- Cable Available
- Clubhouse
- Covered Parking
- Disability Access
- Easy Access to Freeways
- Easy Access to Shopping
- Garage
- High-speed Internet Access
- Movie Theater
- Short-term Leasing Available
- Billiards
- Soothing Hot Tub
- State-of-the-art Fitness Center
Apartment Amenities
- 9Ft Ceilings
- Balcony or Patio
- Breakfast Bar
- Cable Ready
- Carpeted Floors
- Central Air and Heating
- Dishwasher
- Extra Storage*
- Garage
- Luxury Vinyl Plank Flooring
- Microwave
- Refrigerator
- Vertical Blinds
- Walk-In Closet(s)
- Washer and Dryer In Each Apartment Home
* In Select Apartment Homes
Pet Policy
We Are A Pet-Friendly Community. Pets Welcome Upon Approval. Limit of 1 pet per home. Pet must weigh 45 pounds and under. A $500 deposit is required. Monthly pet rent of $45 will be charged for cats. Monthly pet rent of $45 will be charged for dogs.
Photos
Amenities
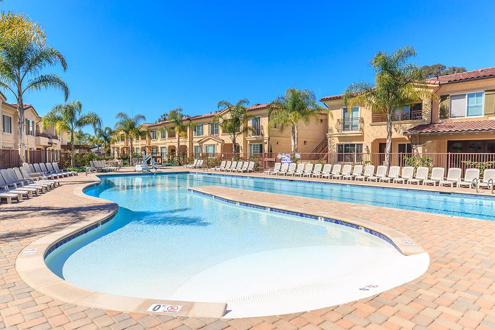
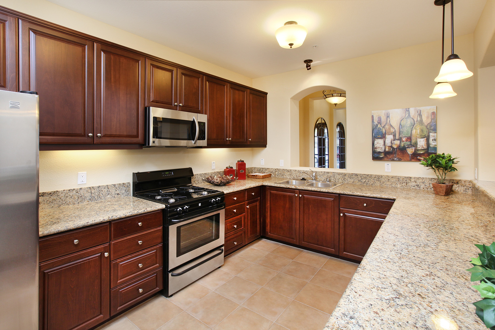
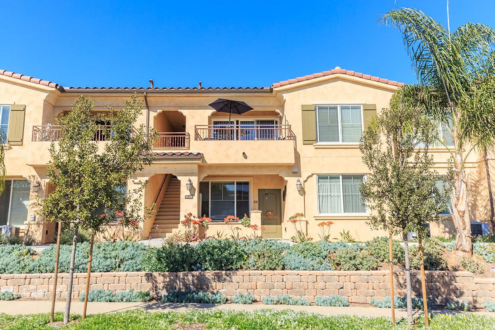
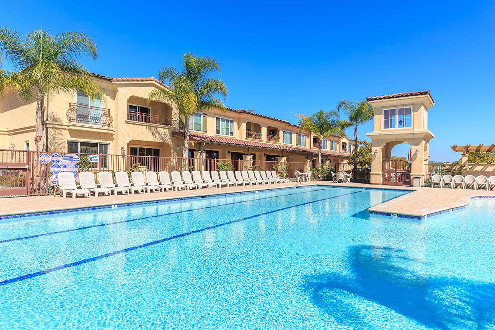
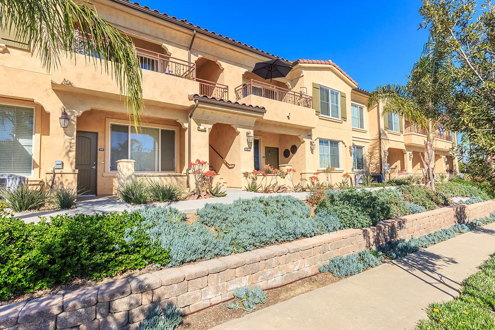
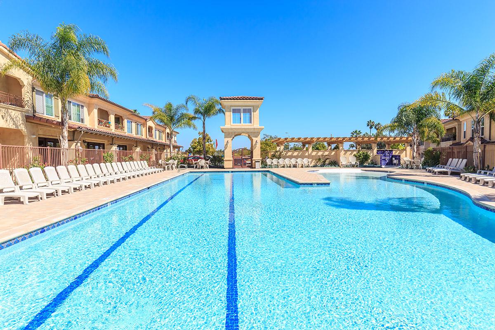
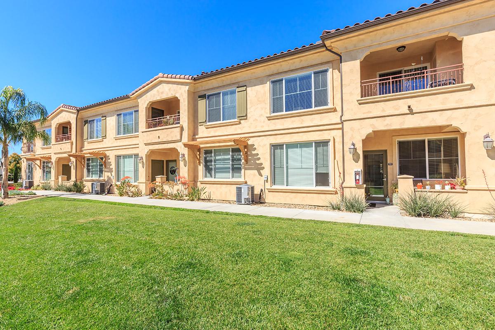
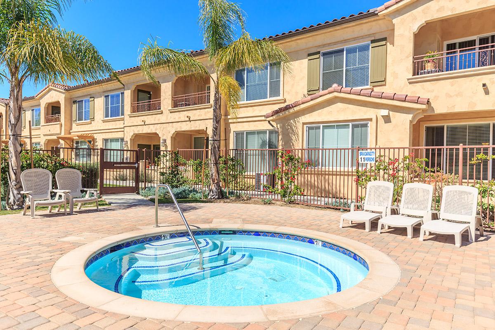
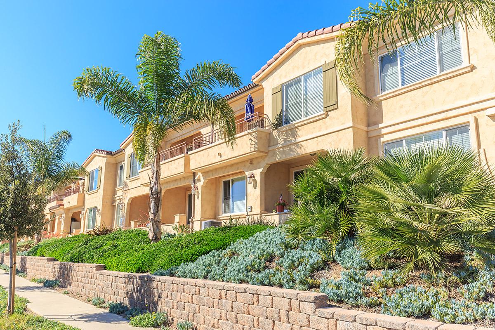
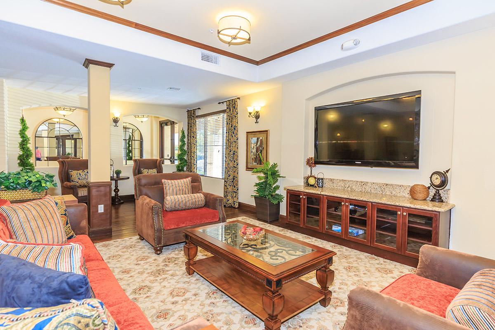
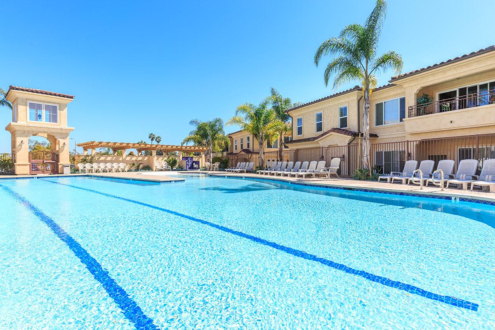
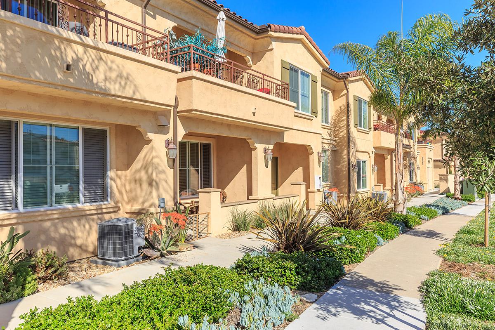
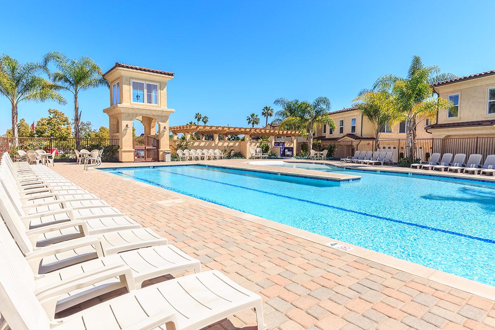
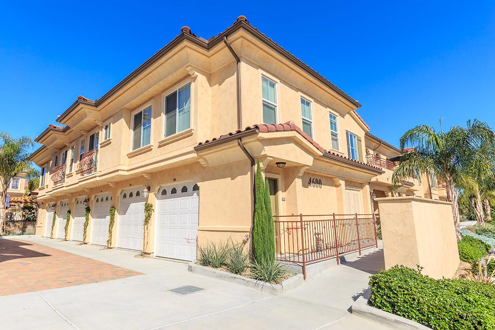
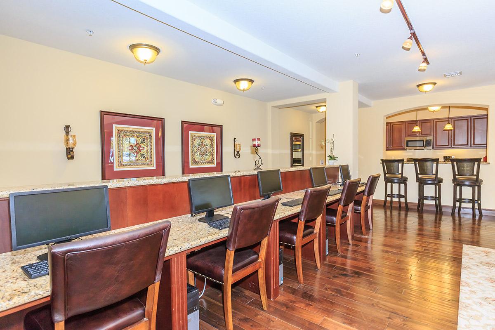
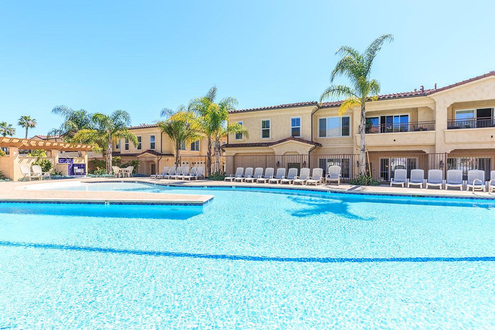
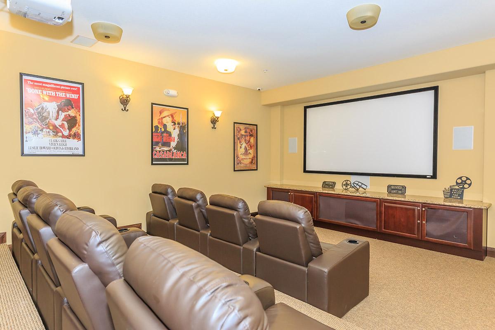
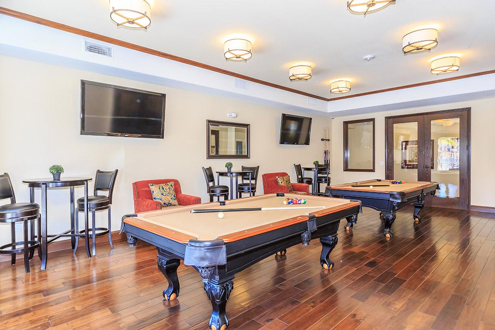
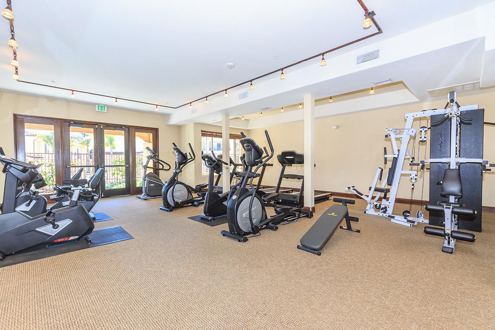
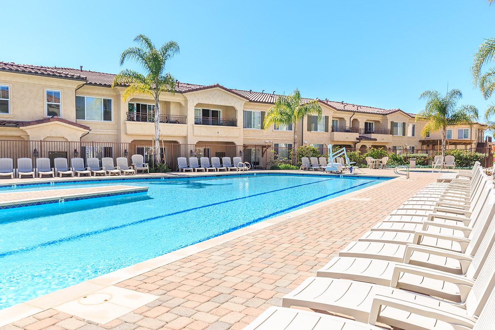
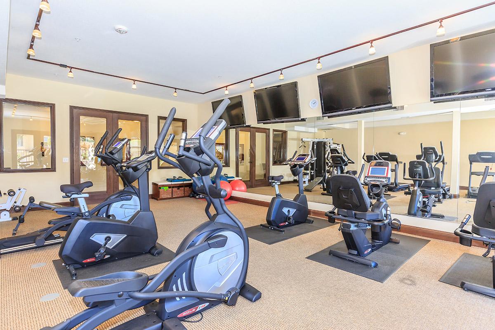
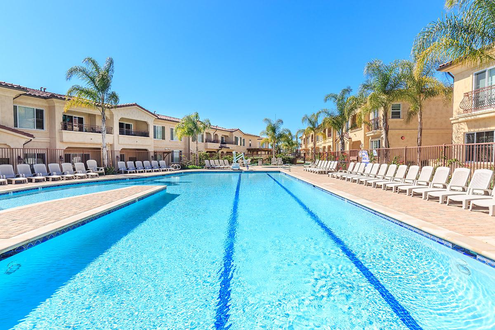
Avalon
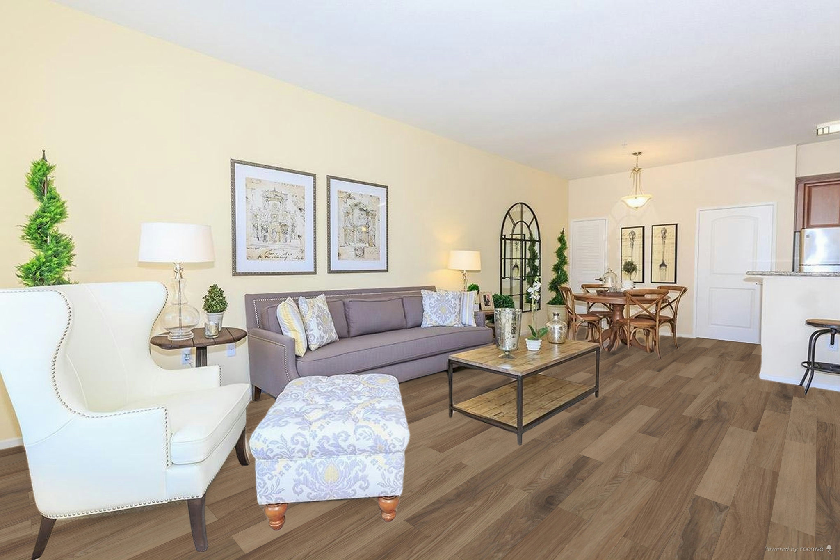
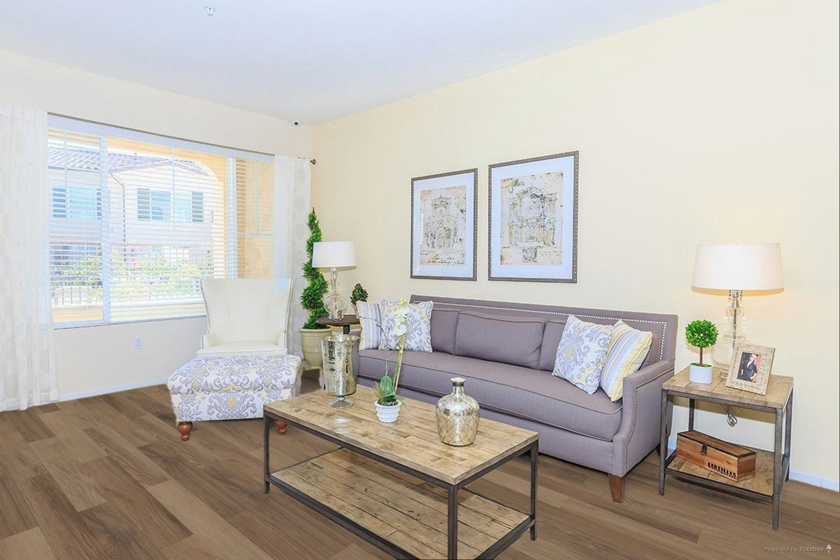
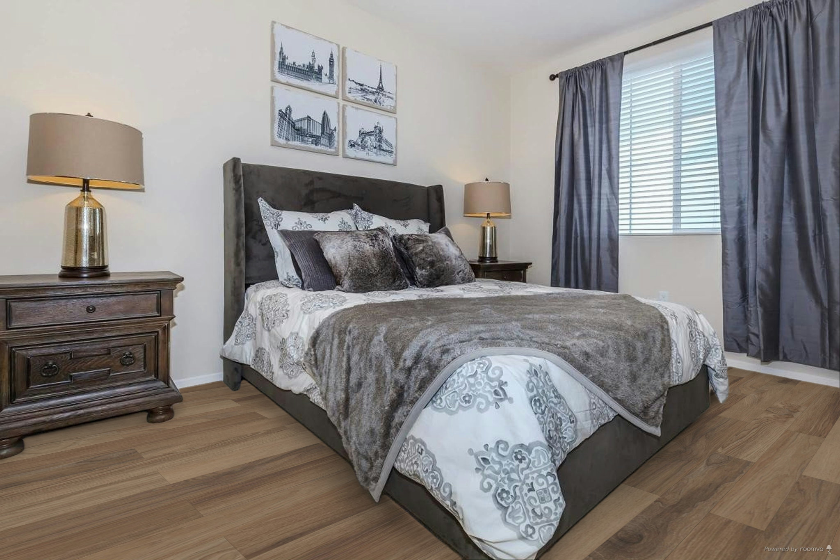
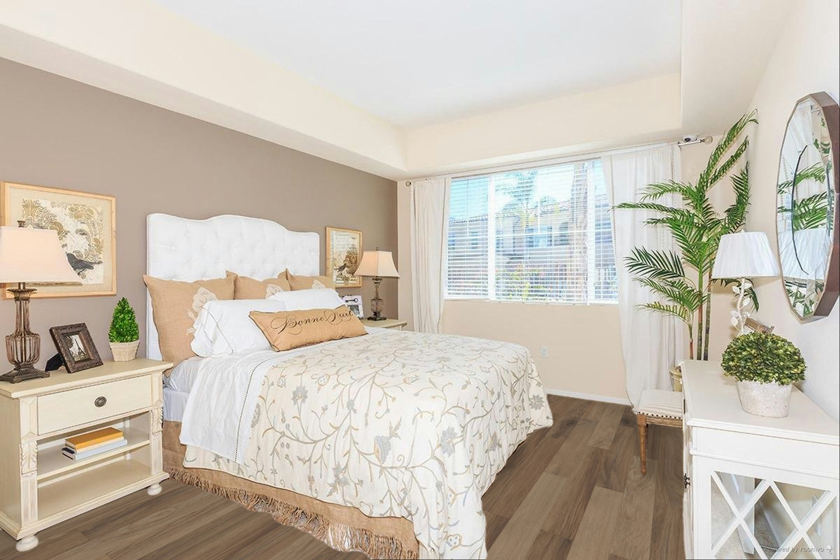
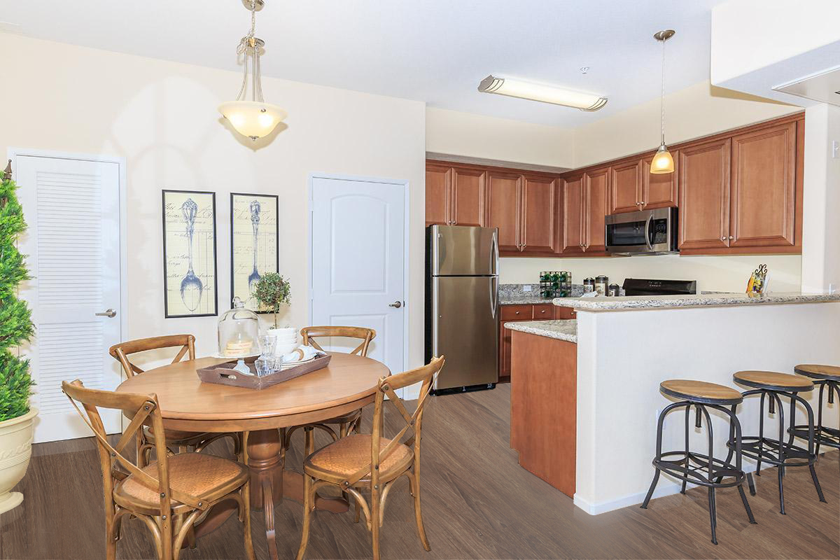
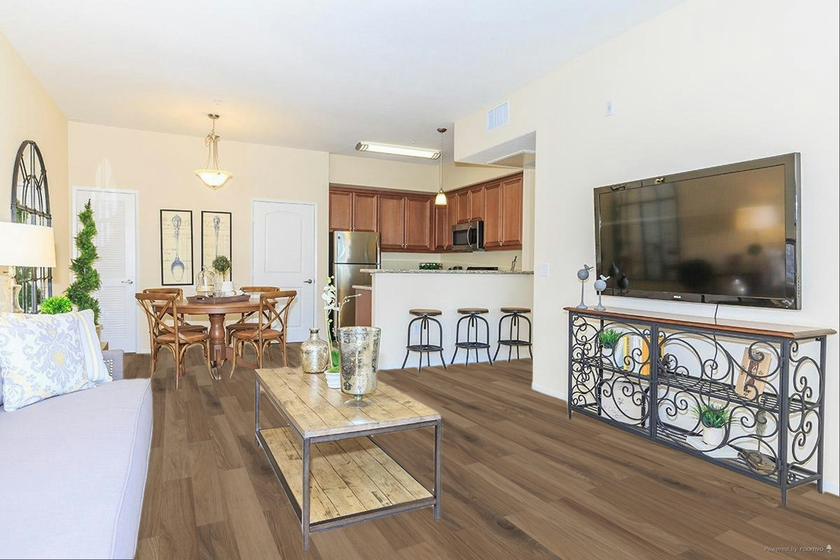
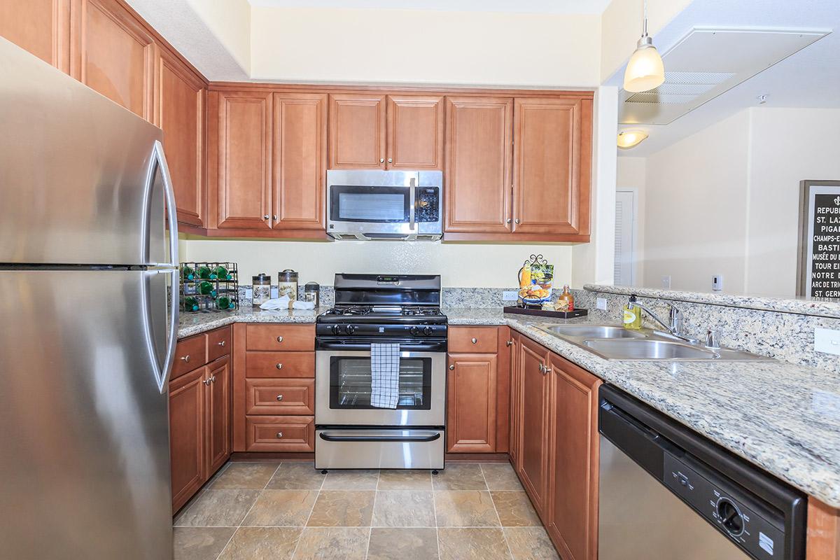
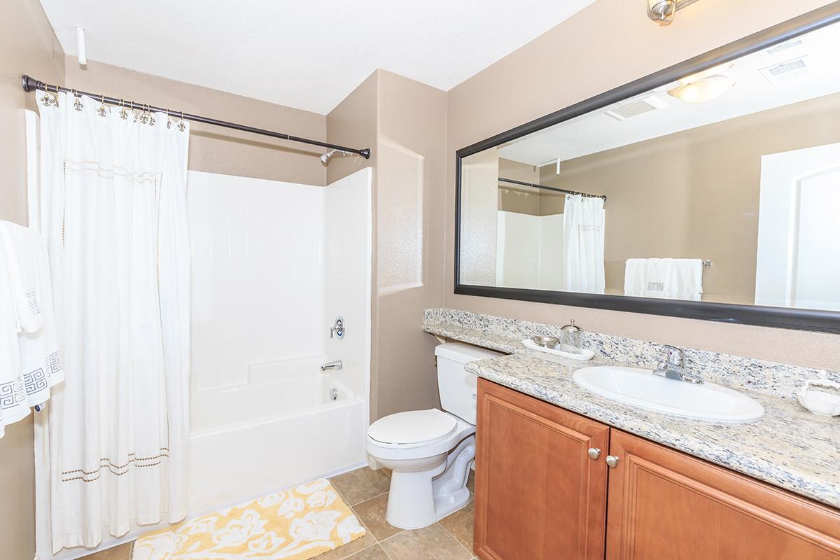
Neighborhood
Points of Interest
La Jolla Paseo
Located 4655 Governor Drive Suite 100 San Diego, CA 92122Bank
Cafes, Restaurants & Bars
Cinema
Entertainment
Fast Food
Golf Course
Grocery Store
Hospital
Park
Pharmacy
Post Office
Rec Center
Shopping
Contact Us
Come in
and say hi
4655 Governor Drive Suite 100
San Diego,
CA
92122
Phone Number:
858-625-0634
TTY: 711
Fax: (858) 625-0634
Office Hours
Monday through Friday: 9:00 AM to 6:00 PM. Saturday: 8:00 AM to 5:00 PM. Sunday: 9:00 AM to 5:00 PM.